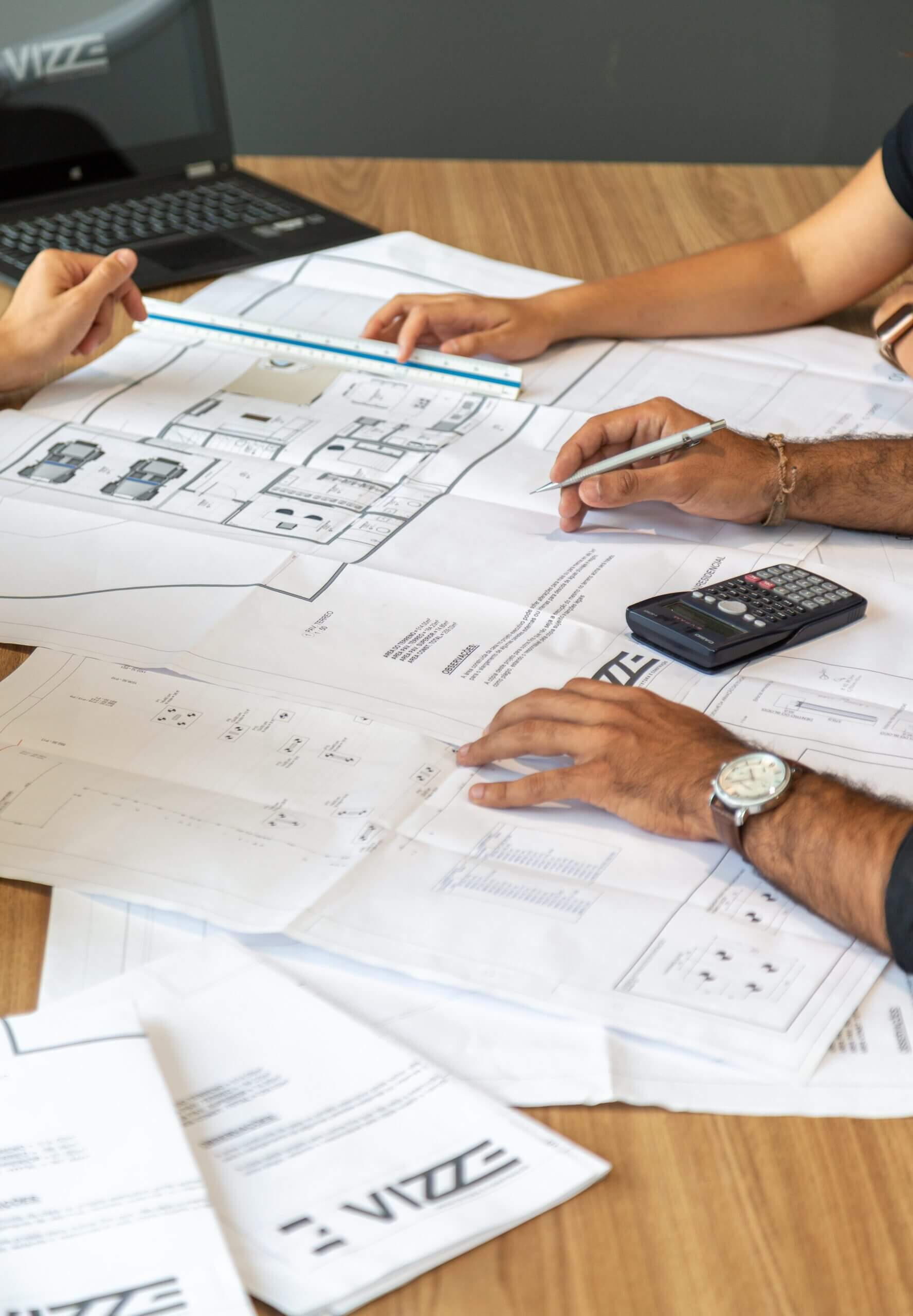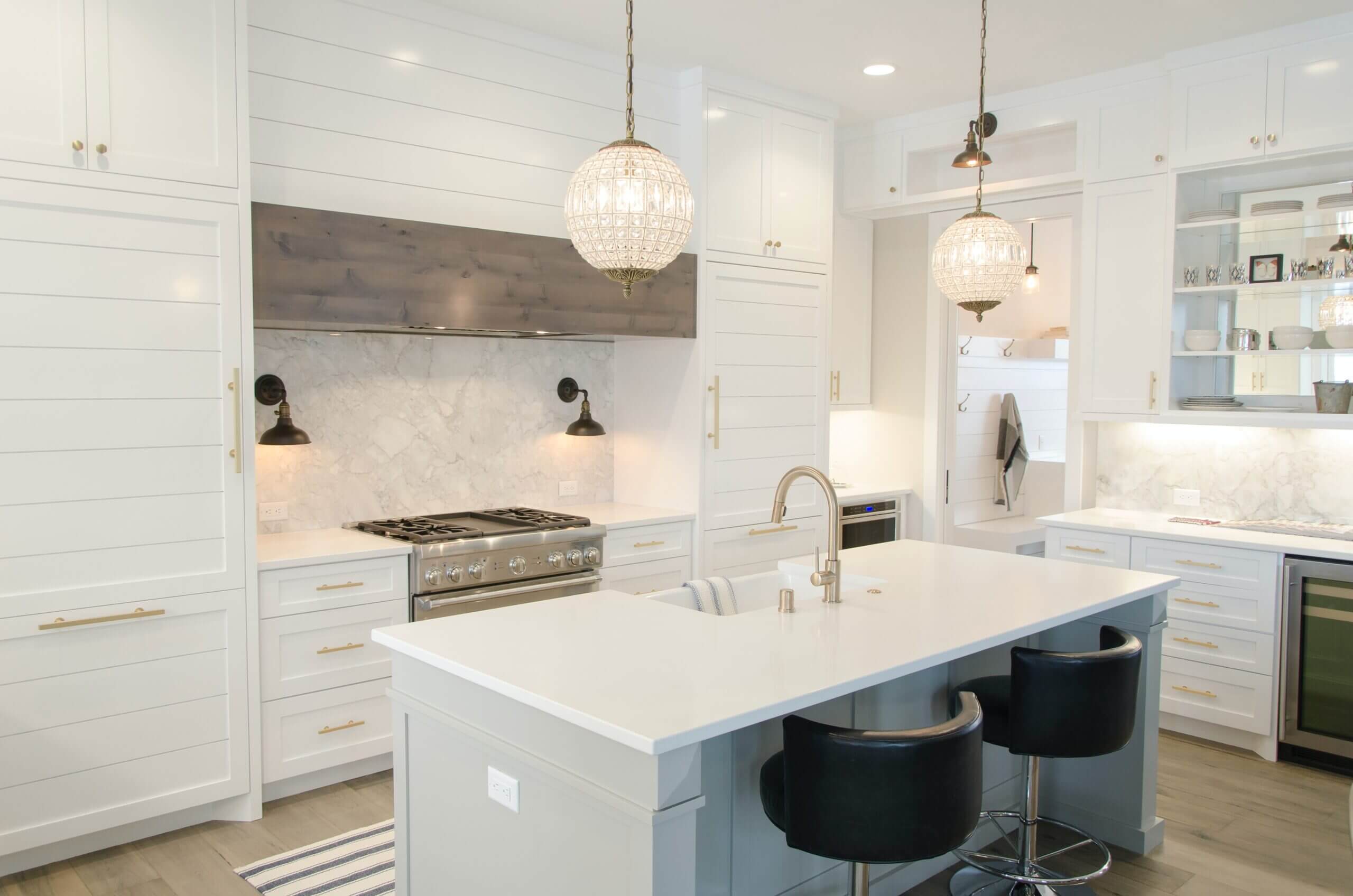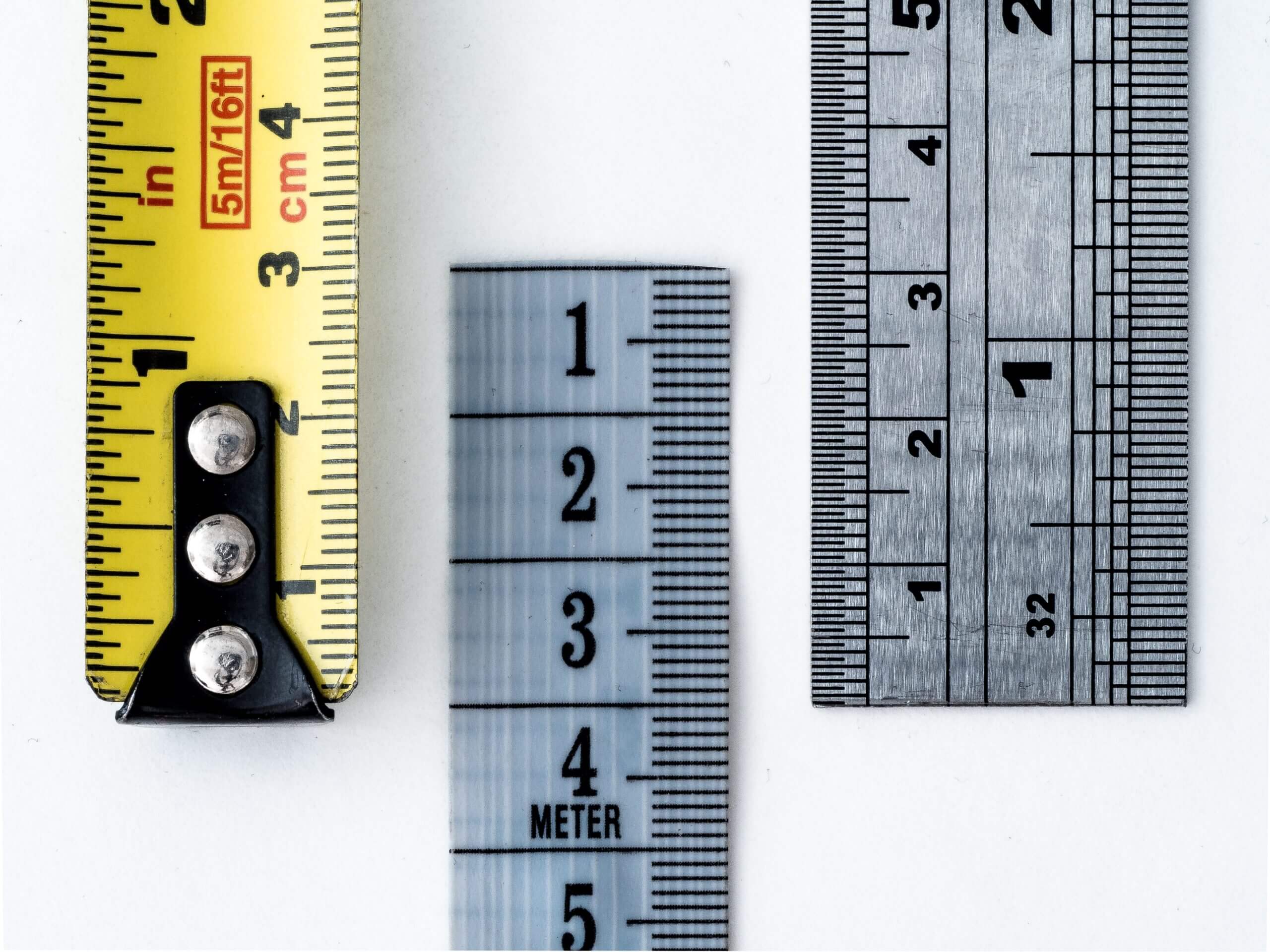INLAND DESIGN BUILD
Architectural Design
- Home
- Architectural Plans
INLAND DESIGN BUILD
Need Floor or Home Building Plans?
All we need is your dream build idea, and we can create a full architectural plan that will bring that vision to life!
Keep it simple or make it extravagant our team of specialized architects have many years of experience. Or you can give the architects creative freedom and check out what exciting design they recommend for your space!
ADU Floor Plans
Modern House Design Plans
House Plans
Structural Plans



The Architectural Process
01
Site Visit
Scheduling a site visit will always be the first step in any design process. This is super important; Site visits give our team the information we need in order to make your build possible.
02
First Draft and Modifications
Your first draft will be created once a contract is signed. The purpose of a first draft is to give all of our clients the opportunity to make any changes or improvements to their design. Your opinion is very important to us!
03
City Approval
Once all modifications are made, we proceed with creating your full set. This includes all the important components of your plans that all City officials require.
04
Construction
Once you have your plans, this is when you decide if you would like to submit for a building permit in your city. It is essential to the success of your project, to have building permits. Lucky for you, we handle all the city coordination.
Let’s get together and create your dream home.
Check out our site-visit scheduling link to find a date and time that works best for you!